Call or Text (908) 287-9001
Serving Berkeley Heights, NJ
and the Surrounding Areas
Our Process-Follow our Remodeling Roadmap
First Class Building & Remodeling LLC
Our Design-Build Process-
By working with First Class Building & Remodeling LLC and choosing our design-build service for your project, you will be getting the best that the industry has to offer!
We will begin by using our design-build “roadmap”, a thorough and easy-to-follow guide for your project from start to finish, effectively taking us from conception to completion.
We are very creative, detail-oriented and have over 25 years of experience in computer-aided design (CAD) and design-build construction. Ultimately, we will save you time and money with excellent communication, creativity and craftsmanship.
Eliminating a separate third party will improve communication decisions and the length of your project.
The design-build process is also beneficial in getting upfront, accurate costs for your project and an accurate timeline to build it. Any questions? Call or text us!
Our Design-Build Features and Benefits
Features
Our Design-Build “Roadmap”
- Communication is improved
- Everyone is on the same page
- Updated schedule
Computer-Aided Design
- A clear, detailed design
- 3D views
One-Stop Shop
- One company to deal with
- More efficient
Benefits
- A clear path from start to finish
- Better quality product
- Less of your time wasted
- Easily see progress
- Visualize your project, then build
- Feel comfortable with your choices
- Less surprises
- Saves you time and money
- Experience less stress
Our Remodeling Roadmap
Using the old adage, “If you don’t know where you are going you might end up somewhere else!”, we created our "remodeling roadmap," a systematic guide that takes us step-by-step through your project, from start to finish.
Below is an example of our roadmap overview and some of the features and benefits:
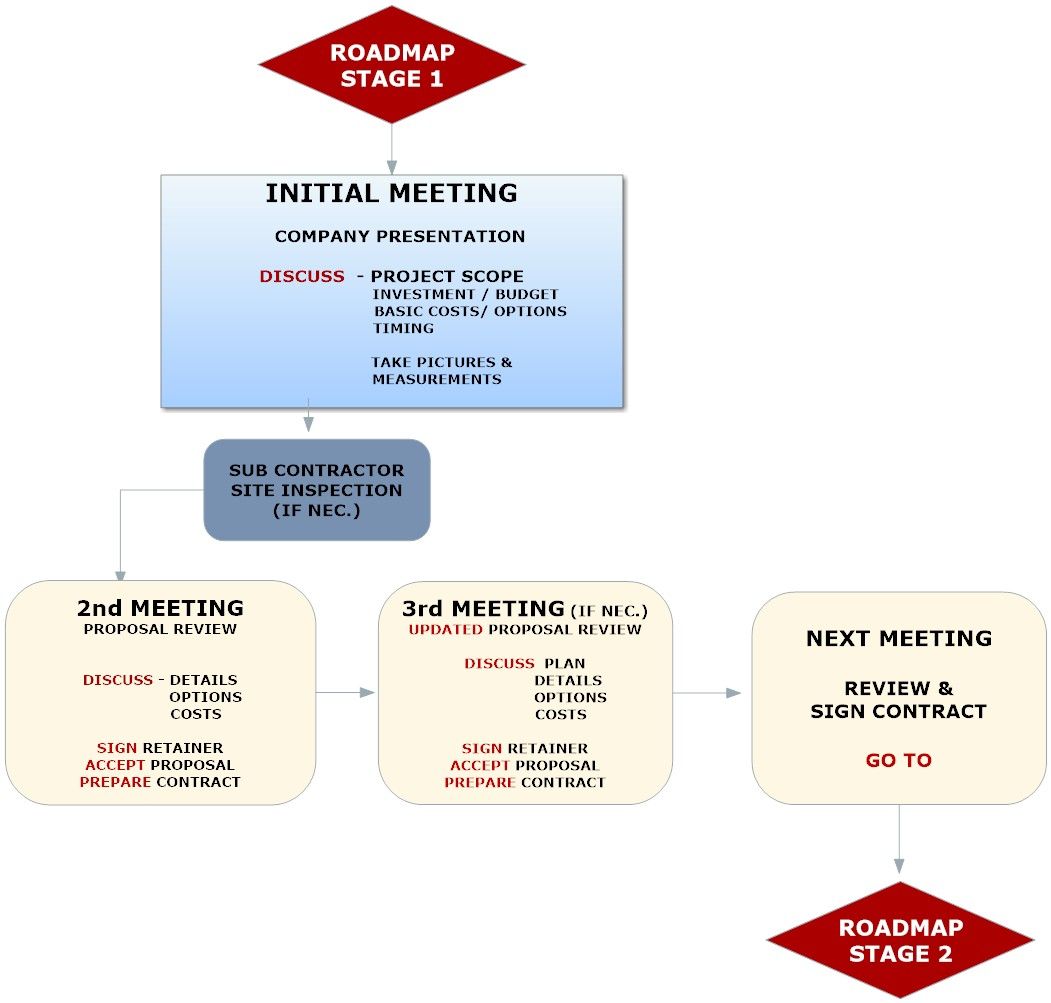
Features
- CAD Design With Options Checklist
- Project Flow Chart
- Customer Roadmap Book
- Project Workflow Form
Benefits
- Feel confident with the choices you’ve made.
- A clear view of your project at a glance.
- Your roadmap book keeps you organized and helps make it an easy and manageable experience.
- Feel comfortable knowing we have a handle on everything.
Computer-Aided Design (CAD)
It is our experience that most people cannot visualize what their project will look like from a floor plan or standard elevations. Our CAD software program offers you the opportunity to view your project in 3D from any angle (interior and exterior).
Together we will design your project, draw your plans, fill out all permits and submit them to the town. With our convenient one-stop shopping, it will save you the time and effort of hiring a third party to design your project.
We have decades of CAD experience in designing basements, decks, porches, additions and more.
Let our CAD help bring your project to life!
CAD - Basement
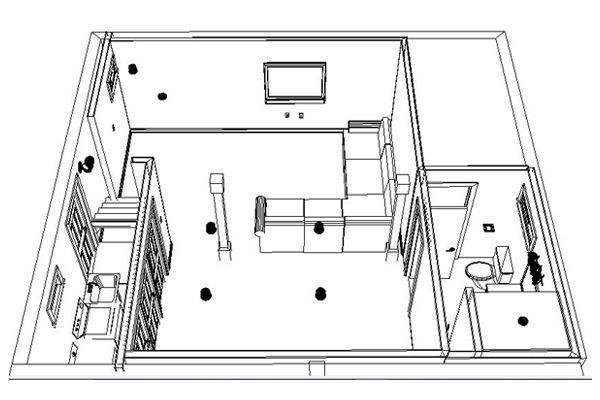
Result
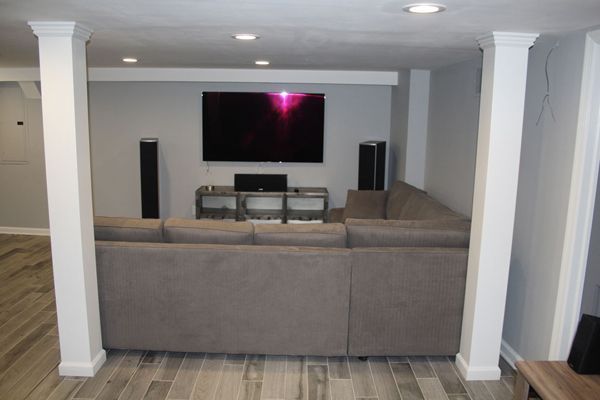
CAD - Bathroom
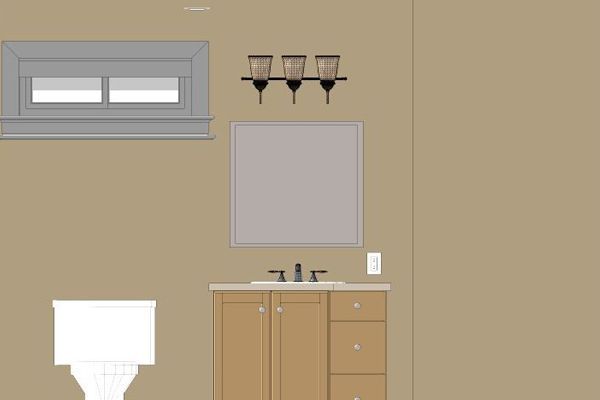
Result
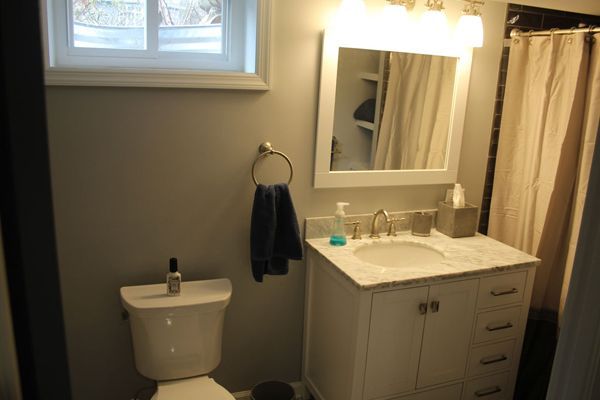
Deck Before CAD
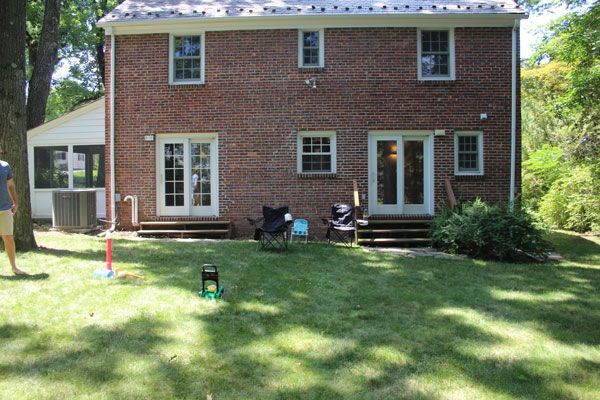
CAD - Deck
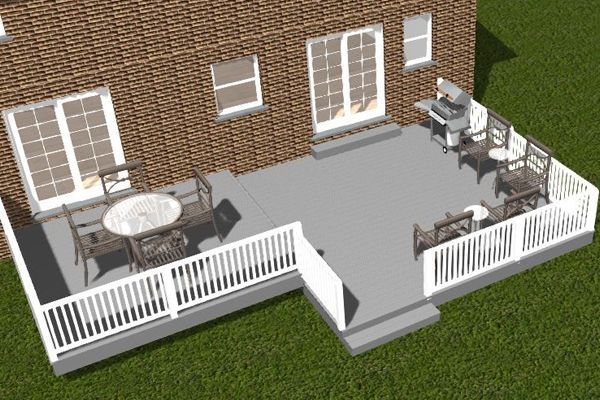
Result
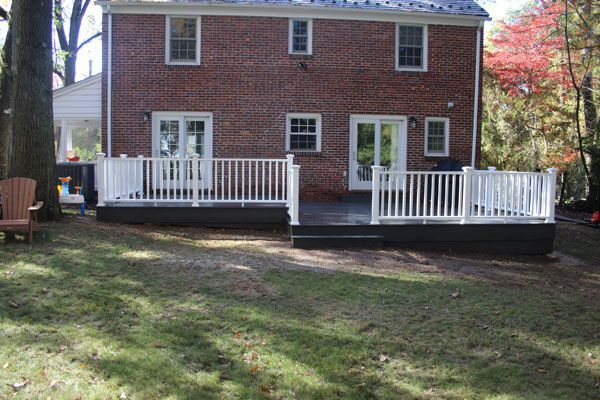
serving
Essex County, NJ
Morris County, NJ
Somerset County, NJ
Union County, NJ
and surrounding areas
Business Hours
- Mon - Sat
- -
- Sunday
- Closed
H.I.C #: 13VH09361000

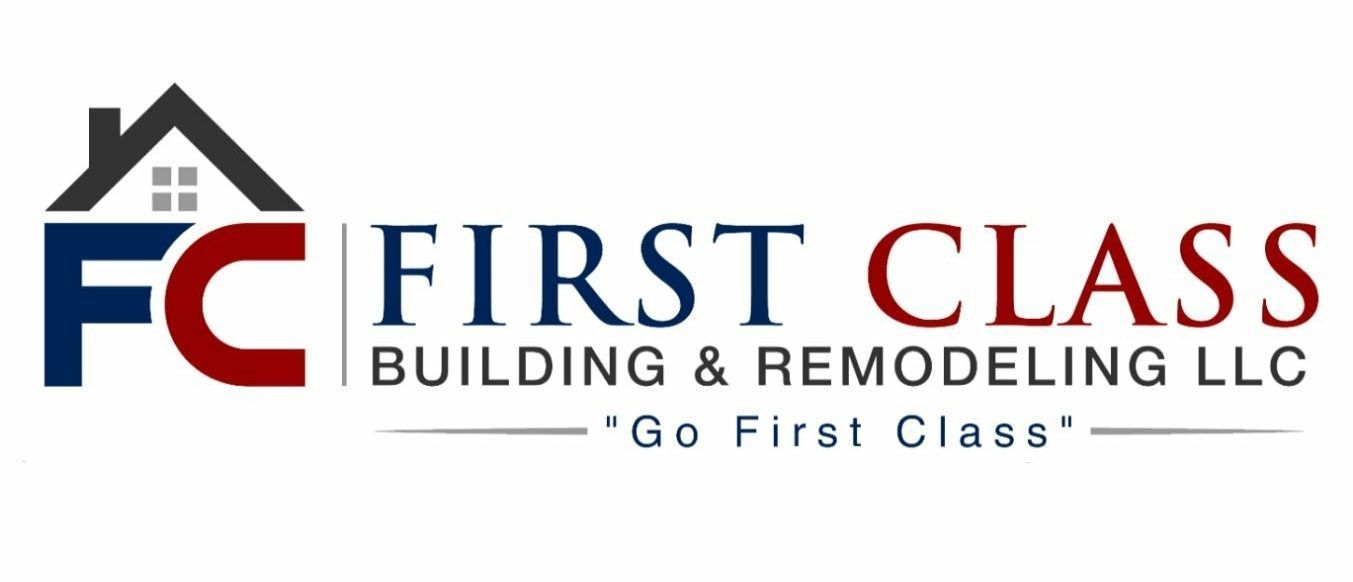

Share On: